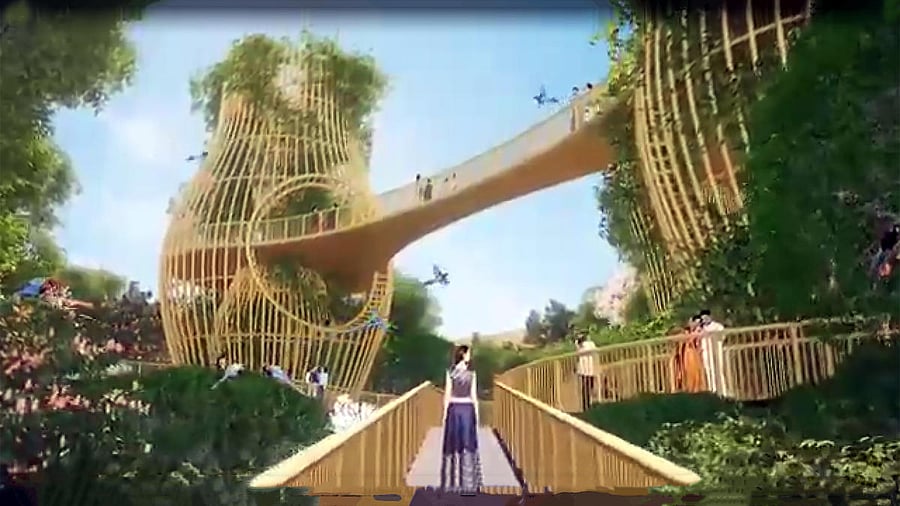
The first glimpse of the Kempegowda International Airport (KIA)'s upcoming Terminal-2 is now out as a video walkthrough, and its garden-themed architecture comes through grandly.
The T2 is set for a March 2021 opening.
Capturing the green aesthetics of Bengaluru in arresting visuals, the video descends into the terminal arena in one slow sweep. Gardens, artificial waterfalls, elevated walkways and green seating areas dominate both interiors and exteriors, as passengers walkabout their baggage in tow.
This seems like a far cry from the current scenario, where hundreds of passengers are often stranded in massive queues at the security gates. During flight disruptions, particularly in the winter season, the capacity of the existing terminal has been overstretched.
Once ready, the second terminal will boost the airport's capacity by another 25 million passengers per annum. In 2018-19, the KIA had handled well over 33 million passengers, maintaining its position as the country's third busiest airport.
The new terminal is at the core of KIA’s massive Rs 13,000 crore expansion, now in progress. Covering 2.55 lakh sq metres, the first phase of T2 is designed to be massive in scale with 22 Code C gates, 15 bus gates, 17 security check lanes and 95 check-in solutions.
The 'Terminal in a garden' will have two levels, housing all departure points on the first floor and the arrivals on the ground floor. A multi-modal transport hub, which will eventually include a metro station, a multi-level car parking area and a lagoon for water recycling are part of the T2 design.
The design also incorporates interiors with bamboo cladding and near-transparent columns. The entire terminal roof would be covered with solar, photovoltaic panels to enhance the current use of renewable energy beyond 70%.
Designed by Skidmore, Owings & Merrill (SOM), the terminal integrates trees, small gardens and ponds with local plant species. Planted bells would hang from the ceiling at the entrance, check-in and security areas.
On the T2 agenda is a large indoor garden with rammed-earth walls and waterfalls. This would lead to a densely-landscaped retail space. The shopping area will be linked to the gates through a 'forest belt'.
